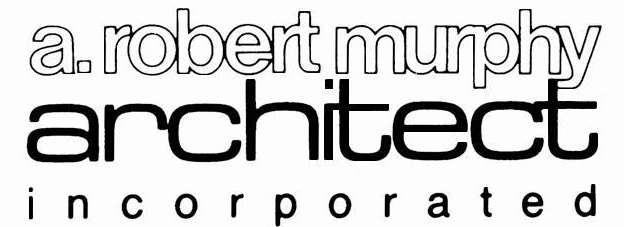Queenston Plaza Duty Free Store
Queenston, Ontario
The firm was retained by the Niagara Falls Bridge Commission to design and deliver a new Phase P3-2 Duty Free Store, Currency Exchange and Pedestrian Bridge.
Working closely with the NFBCs in house Construction Management Team and the Foster Family, who operate the Duty Free Store, concepts were advanced for a multitude of possible configurations. The preferred scheme features 32,500 sf of space in a two story block over a full basement warehouse. An administrative mezzanine office overlooks the double height retail floor. Extensive washroom and food services are provided for the traveling public in this 24-7 retail environment.
Retail Interiors and Displays were by Lex Parker Design Consultants Limited.
A 3 storey glazed stair and elevator Tower lifts major signage elements high above the Plaza for visual prominence. Decorative exterior elements that are symbolic of the historic suspension and arch bridges that spanned the River at this international border crossing are incorporated into the Store’s facades.
Follow on assignments for NFBC on the Plaza have included the North Secondary Inspection Canopy; Phase P2-6 Exterior steps and ramps for the CBSA building, Phase P2-10 Retrofit of Stair A and Completion of the RV Canopy, Phase P4-2 Landscape Tender in collaboration with John A. Morley and Associates, OALA.










