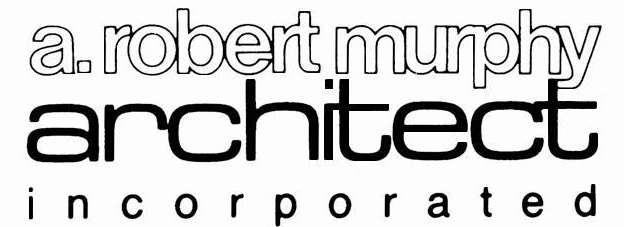Canadian Hearing Society
Toronto, Ontario
Space Planning, Interior design and construction of a major administrative office consolidation for 150 staff within an existing 40,000 sf facility. Special attention was paid to critical acoustical issues for the Society’s staff and clientele and included a retail boutique for the sale of Assistive Listening Devices , Testing Booths, Building Emergency Alarm systems for the Hearing Impaired, etc,
“Robert has the ability to incorporate the clients needs and develop space plans ensuring needs, costs, schedules and aesthetics are met. A common sense approach combined with a strong work ethic and efficient scheduling ensured the success of our project.
I would recommend A. Robert Murphy Architect Inc. to anyone who wants visionary concepts that are functional and practical.”




